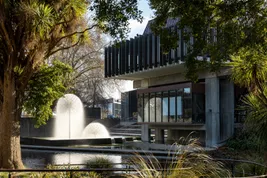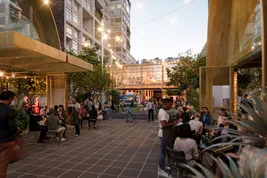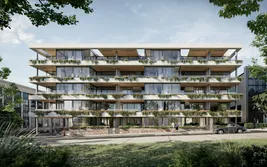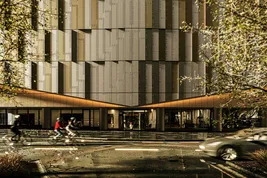Everything is possible
with
Collective
+
Culture
Consciousness
Conversations
Wisdom
Action
Ambition
Culture
65 years of experience has taught us that nothing great is made alone. Design isn’t a process, it’s a partnership, and the best way to work is to work together. Together, everything is possible.
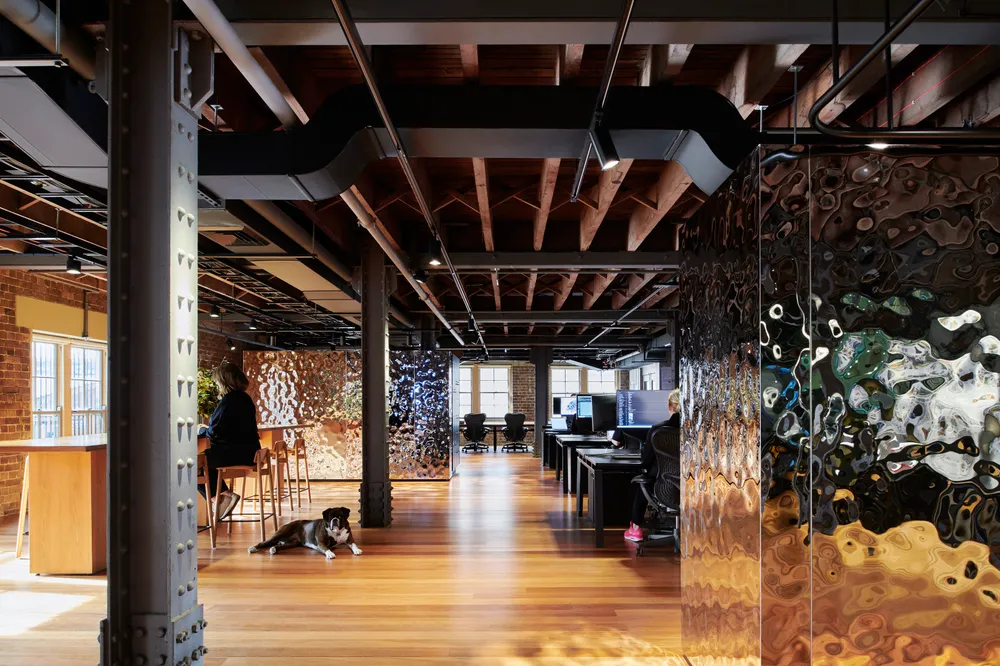

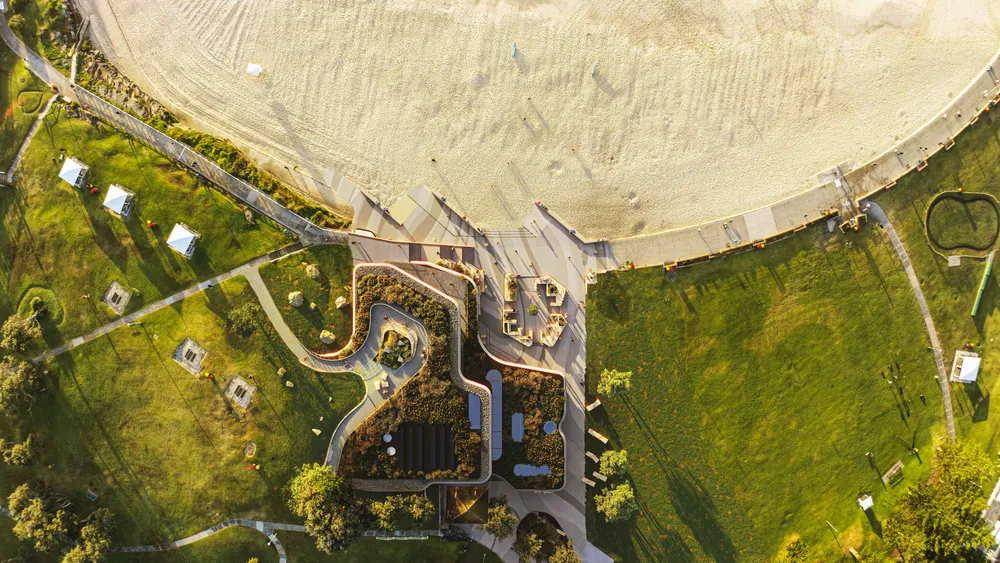
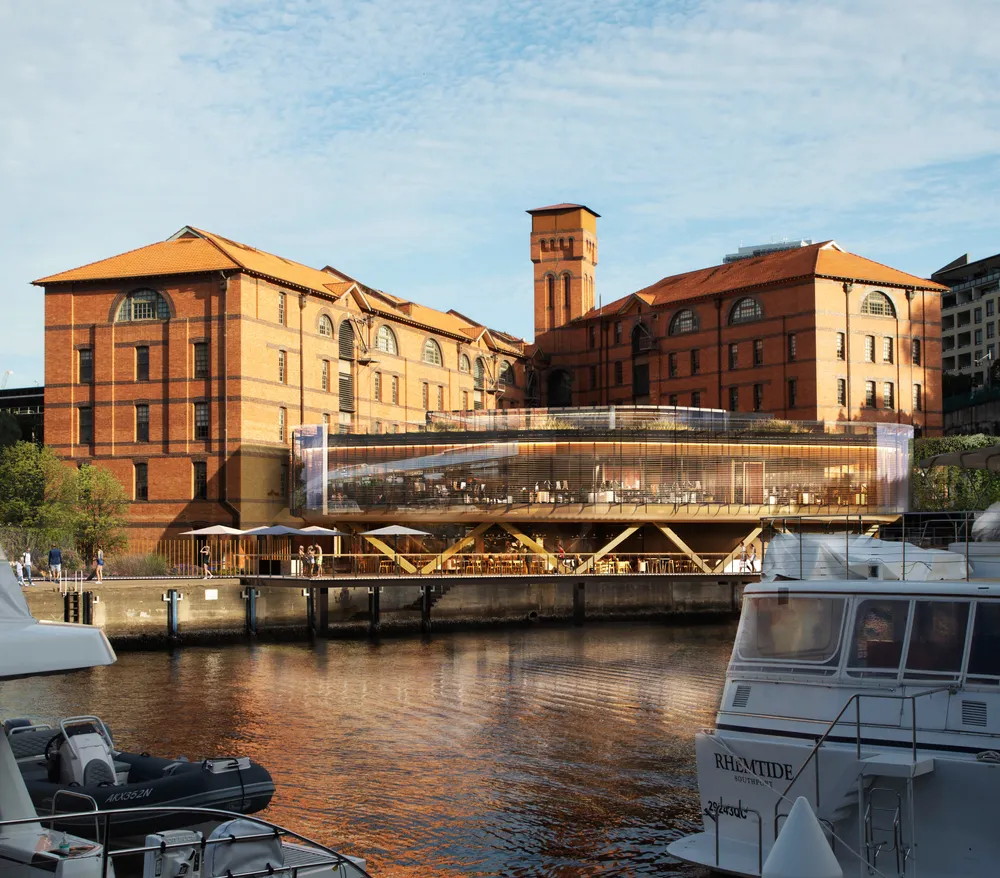

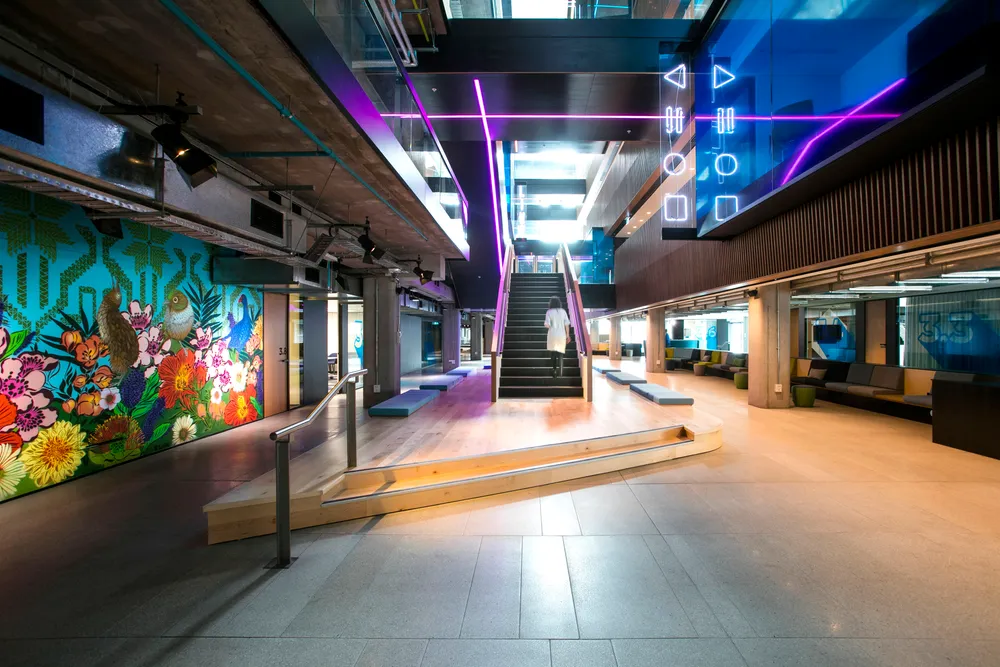
1 of 7
Architecture is not what we make.
It’s what we make possible.
Nothing great is made alone
Design isn’t a process, it’s a partnership, and the best way to work is to work together.
Architecture at the intersection
We design at the intersection of culture, sustainability, and technology. By weaving these threads together our work makes a positive contribution to society’s most important challenges.
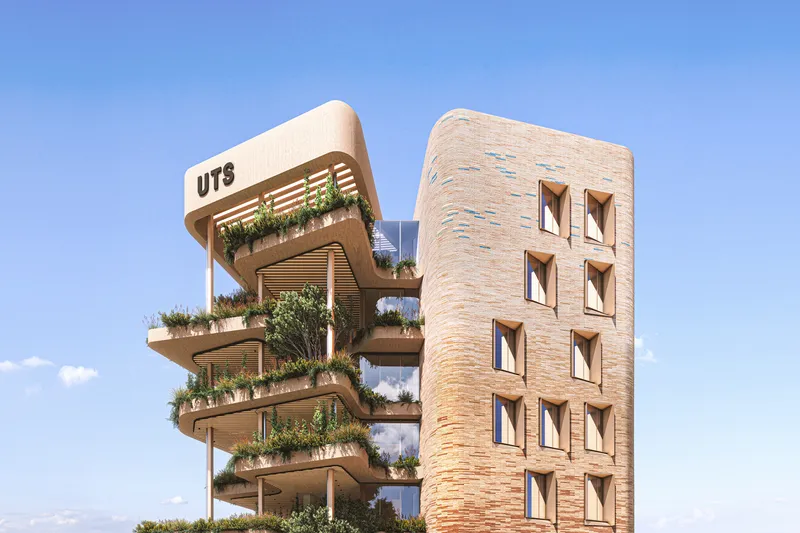
Designing a brave future.
Using design and innovation to help address some of society’s most important challenges
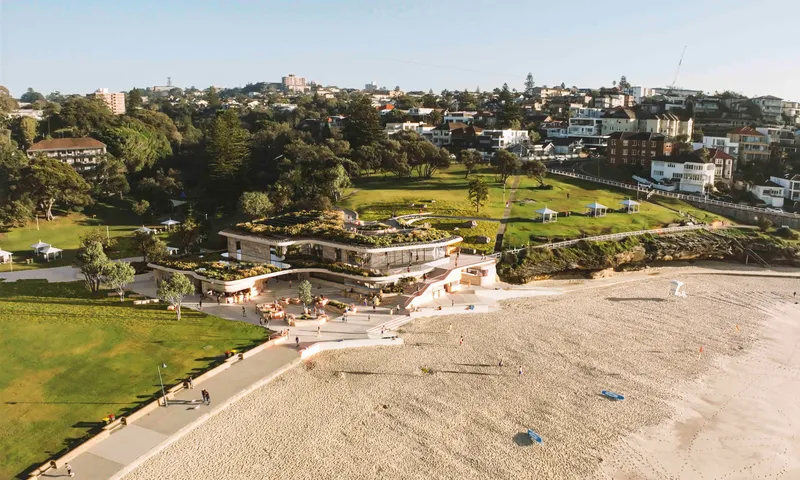
Harmony in form - the integration of architecture and landscape within an iconic Sydney setting.
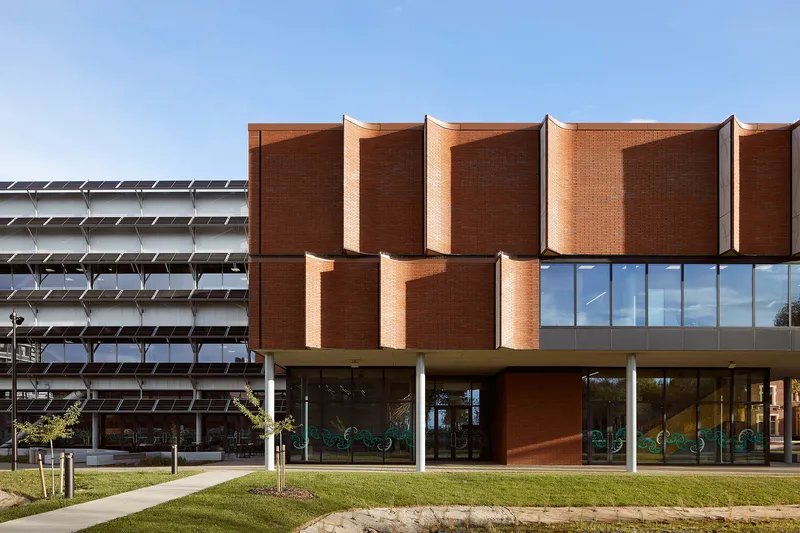
Lincoln University’s flagship science building Waimarie
named best education building worldwide in 2024
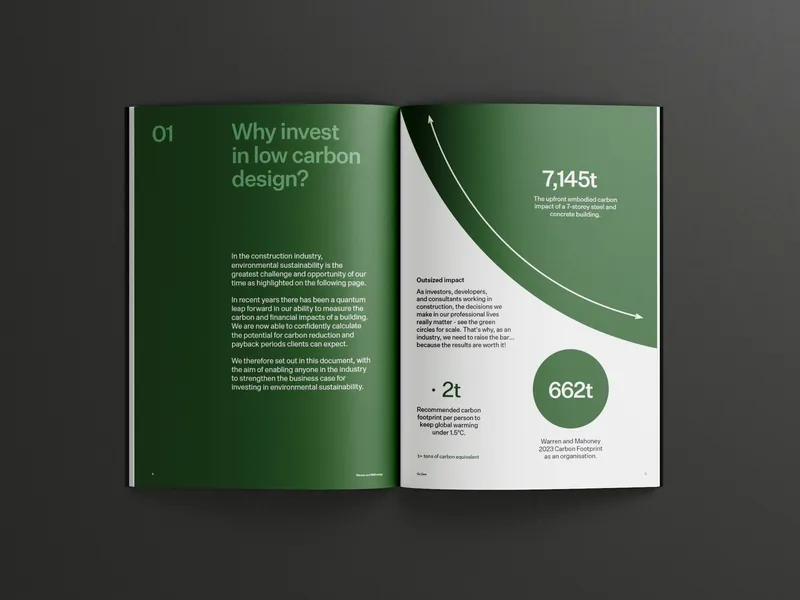
Our ‘Go Zero’ guide provides a practical roadmap to help reduce the carbon intensity of every project.
Good news in your Inbox
Subscribe
Named one of the world’s ten most innovative architectural practices by Fast Company in 2023.

